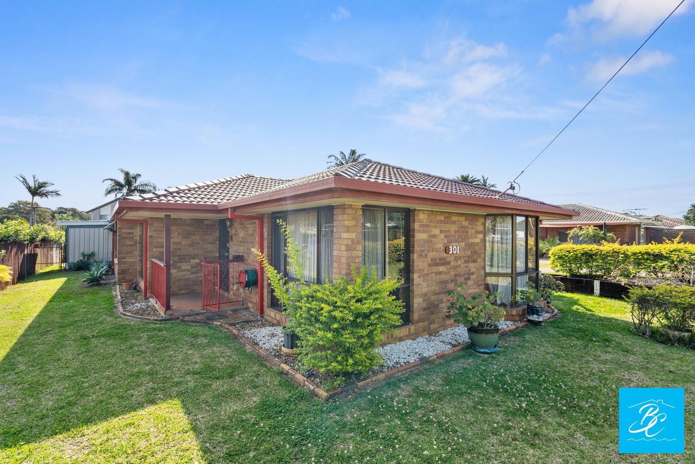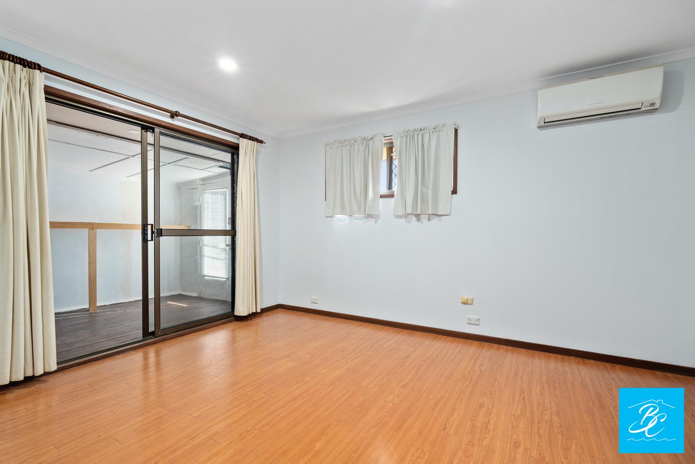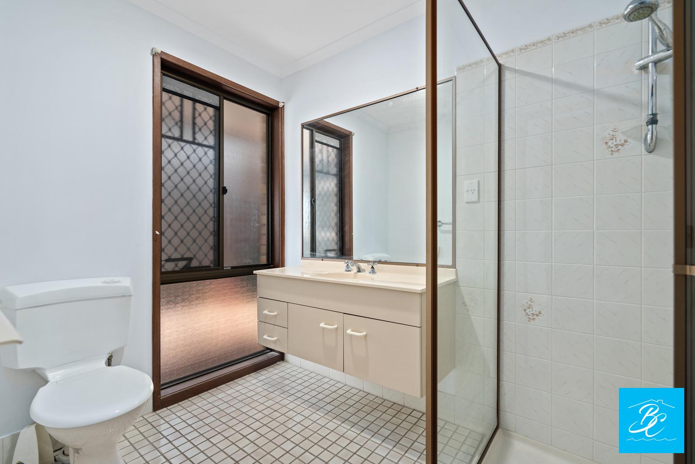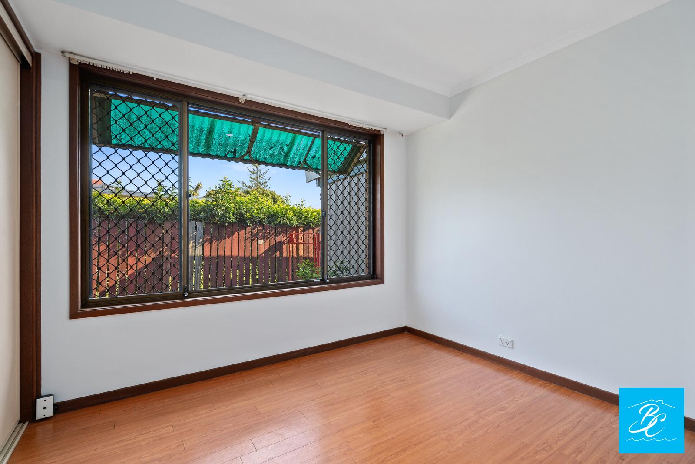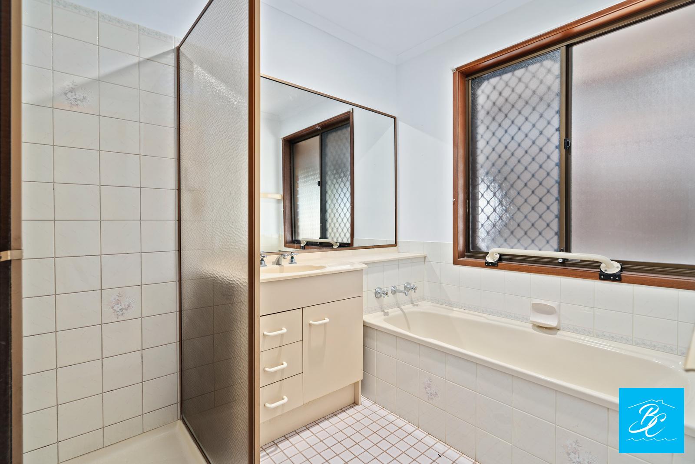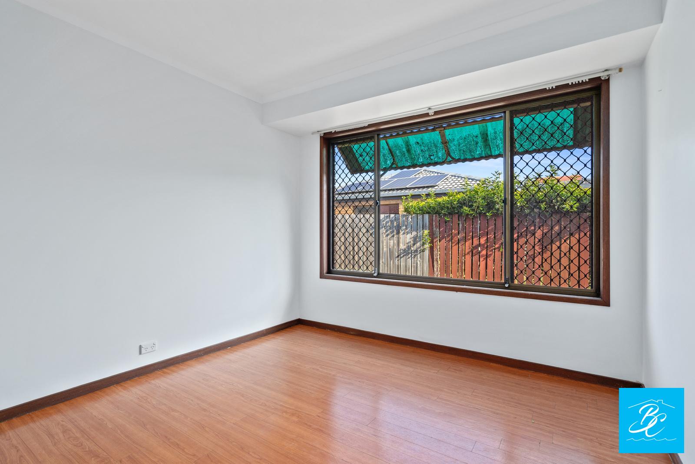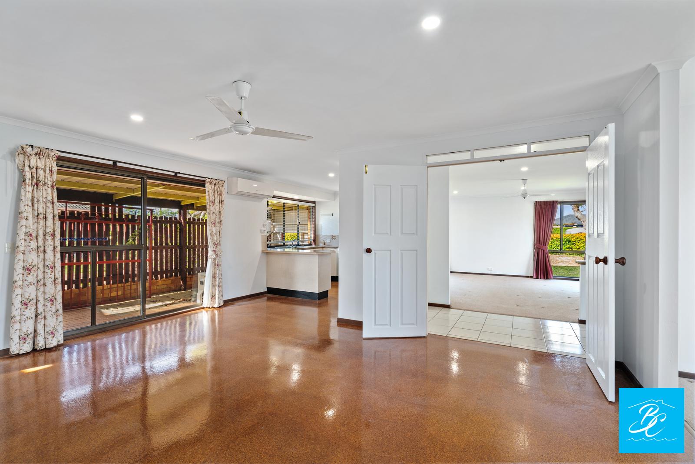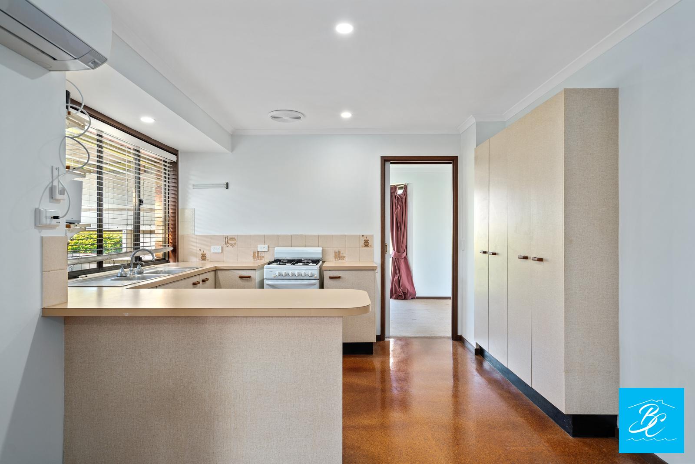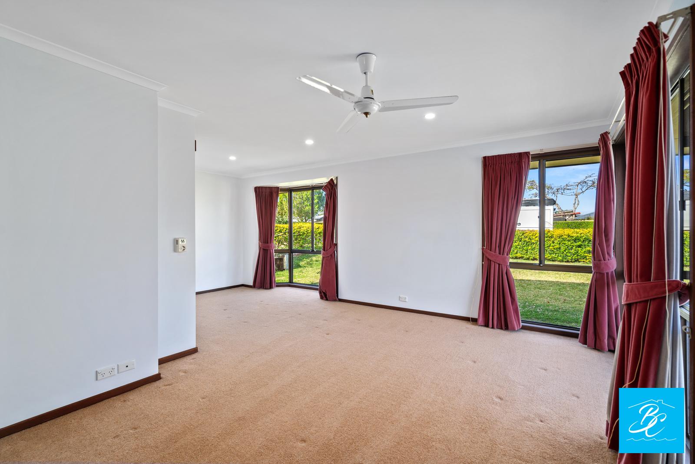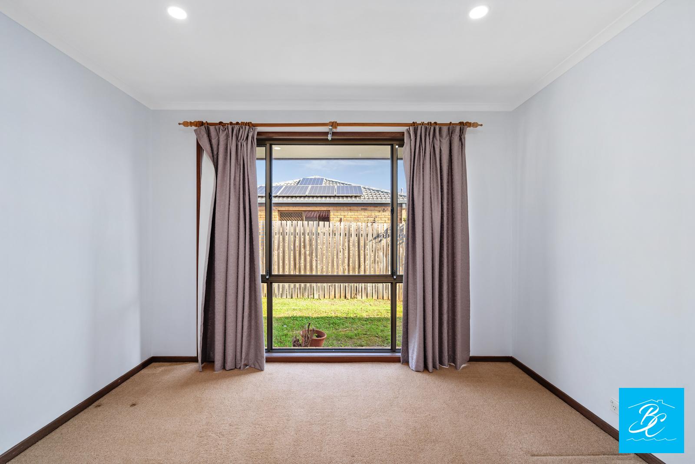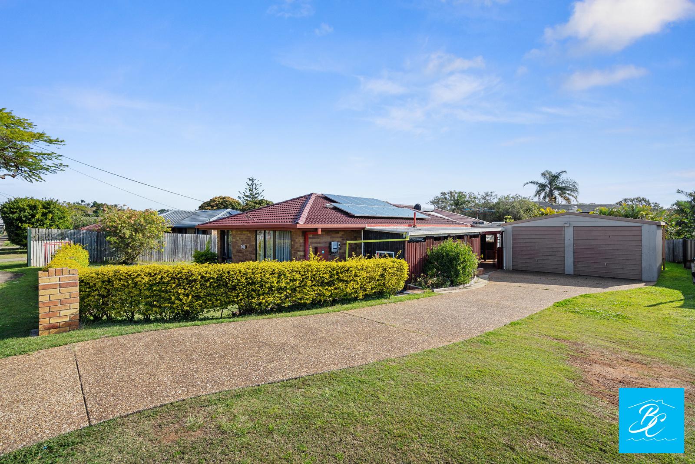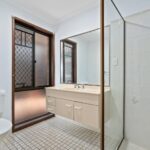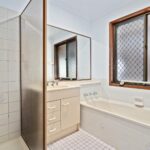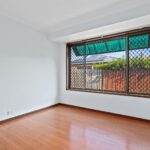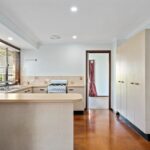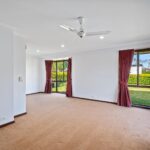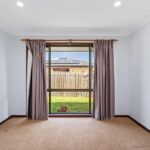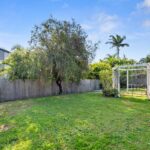301 Bloomfield Street, CLEVELAND
Property Summary
Full Details
This neat and tidy lowset brick and tile home is located on a large flat 811m2 block with a 21.2m street frontage. The floorplan will suit a family with two large living areas and a master bedroom with ensuite and walk in robe. There is plenty of off-street parking and room for a caravan or boat on this large block that has the potential for subdivision.
* Open plan kitchen, dining and family room with access to the alfresco area
* Good sized kitchen with gas stove, pantry and breakfast bar
* Separate formal lounge and dining plus small media/office or 4th bedroom
* Walk through kitchen with double sink, gas cook top & oven, built in pantry and heaps of storage.
* Master bedroom features a walk-in robe and ensuite with shower and toilet.
* 2 additional generous sized bedroom with built in robes.
* Family bathroom includes a shower, bath, vanity and separate toilet.
* Extras include an oversized separate laundry, split system air conditioning throughout, ceiling fans, huge storage room, security screens, garden shed, 12 solar panels and solar hot water.
* Big double lock-up shed with room for a workshop or boat.
* 811m2 block with 21.2m frontage, great street appeal, manicured gardens with multiple fruit trees and a long driveway for extra parking.
* Ideally located in the heart of Cleveland - walking distance to the local shops and schools.
*****PLEASE NOTE*****
It is a condition that all tenants book for inspections. This will ensure that you will immediately be informed of any updates, changes or cancellations of your appointment. To register for an inspection please click on the virtual tour link and follow the prompts. If you do not register for an inspection you will not receive SMS notifications.
$730 pw
Lowset home on 811m2 block
This neat and tidy lowset brick and tile home is located on a large flat 811m2 block with a 21.2m street frontage. The floorplan will suit a family with two large living areas and a master bedroom with ensuite and walk in robe. There is plenty of off-street parking and room for a caravan or boat on this large block that has the potential for subdivision.
* Open plan kitchen, dining and family room with access to the alfresco area
* Good sized kitchen with gas stove, pantry and breakfast bar
* Separate formal lounge and dining plus small media/office or 4th bedroom
* Walk through kitchen with double sink, gas cook top & oven, built in pantry and heaps of storage.
* Master bedroom features a walk-in robe and ensuite with shower and toilet.
* 2 additional generous sized bedroom with built in robes.
* Family bathroom includes a shower, bath, vanity and separate toilet.
* Extras include an oversized separate laundry, split system air conditioning throughout, ceiling fans, huge storage room, security screens, garden shed, 12 solar panels and solar hot water.
* Big double lock-up shed with room for a workshop or boat.
* 811m2 block with 21.2m frontage, great street appeal, manicured gardens with multiple fruit trees and a long driveway for extra parking.
* Ideally located in the heart of Cleveland - walking distance to the local shops and schools.
*****PLEASE NOTE*****
It is a condition that all tenants book for inspections. This will ensure that you will immediately be informed of any updates, changes or cancellations of your appointment. To register for an inspection please click on the virtual tour link and follow the prompts. If you do not register for an inspection you will not receive SMS notifications.

